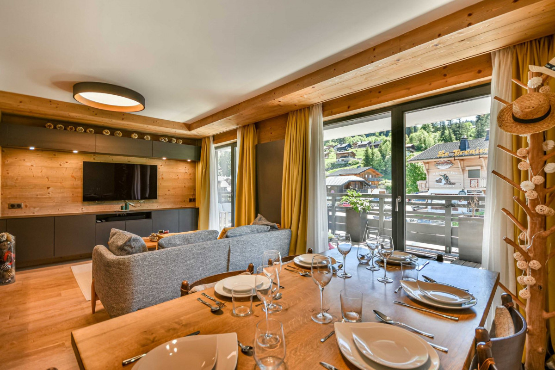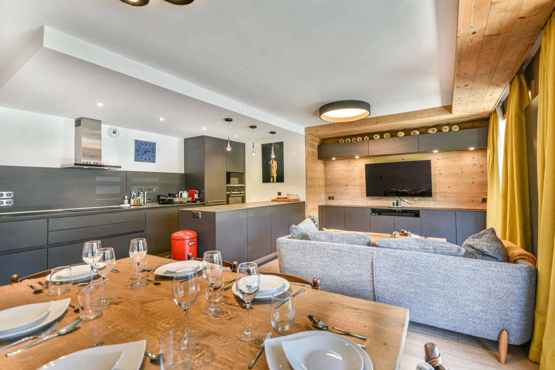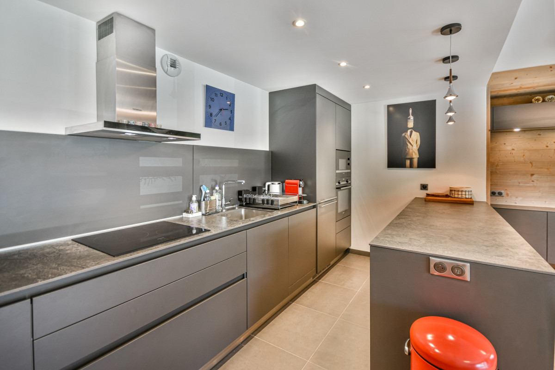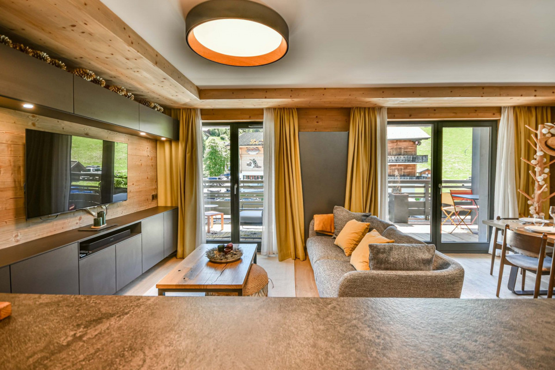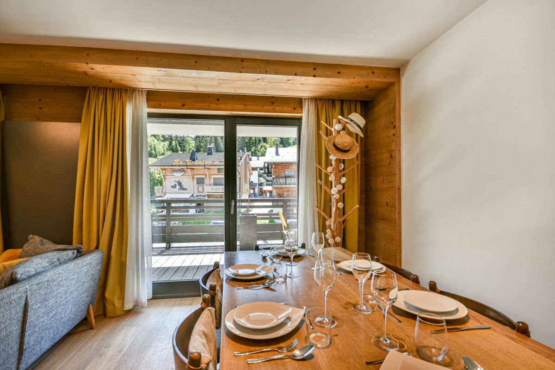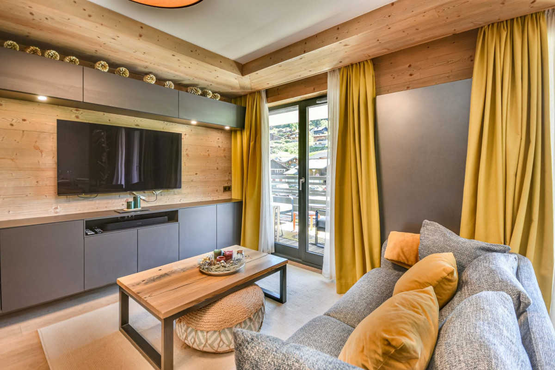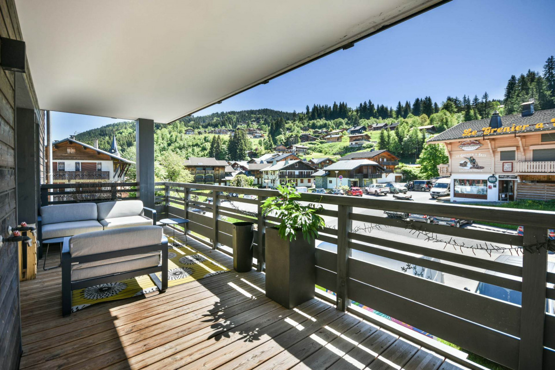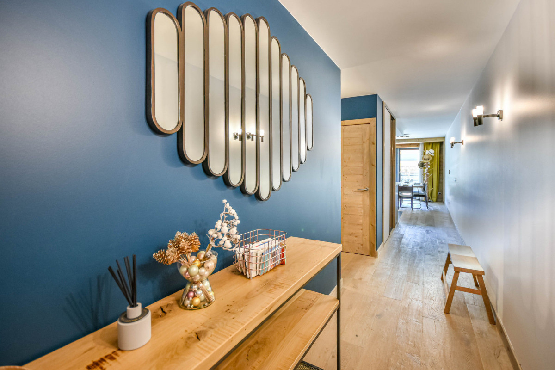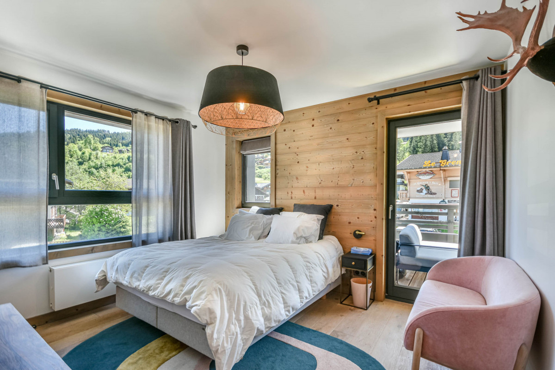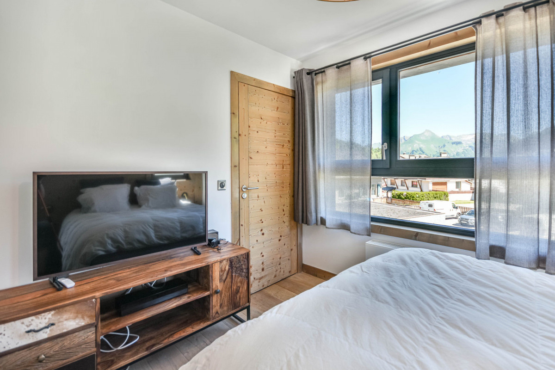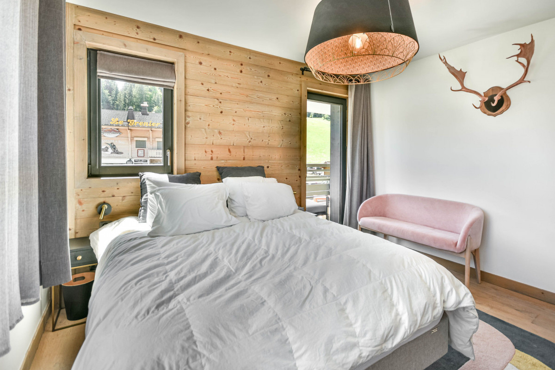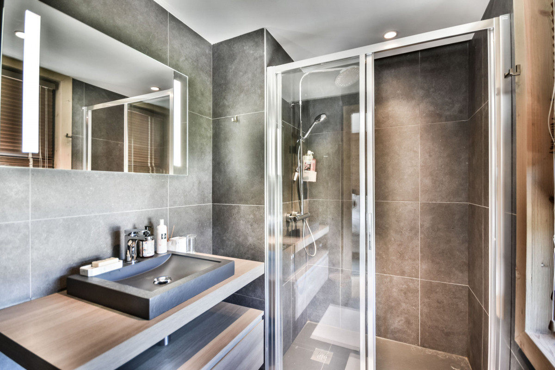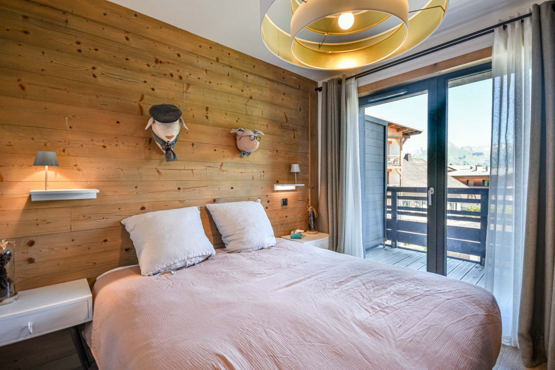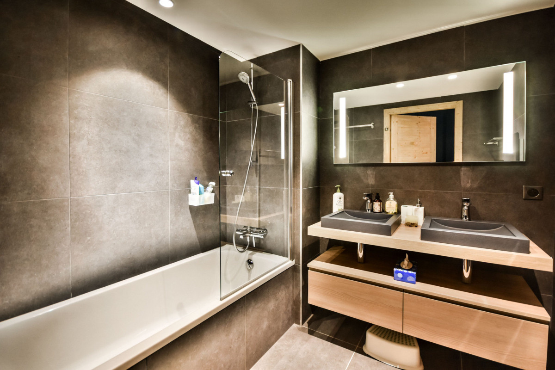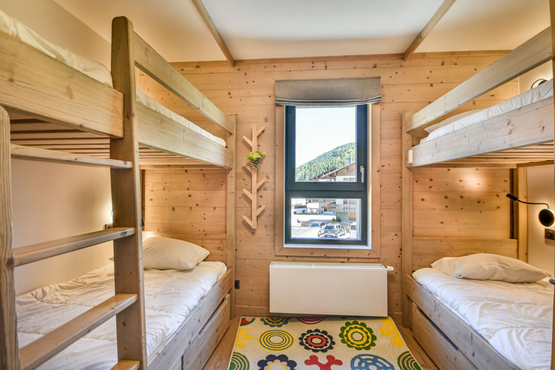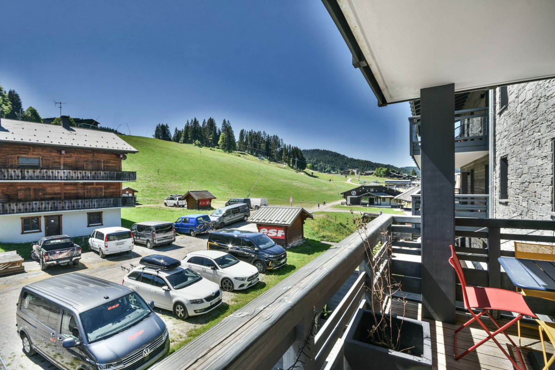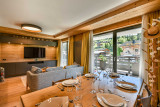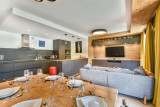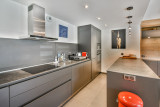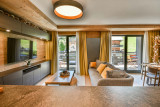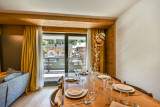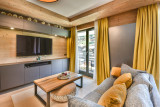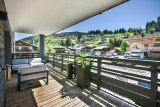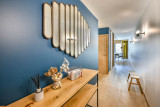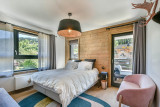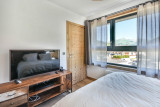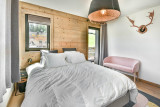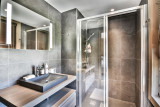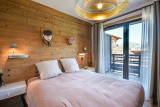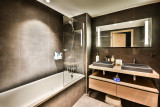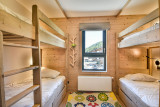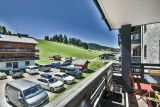4 rooms (3 bedrooms) - CHALET 1839 - 100 m² - 8 pers
Center of the villagePresentation
Beautiful 3-bedroom flat with superb views
on the resort's slopes
Flat T4 100m² - 8 people - 2nd floor of the residence with lift
The flat is arranged as follows:
- Entrance hall with corridor and 22m² utility room (wifi, washing machine and tumble dryer), 21m² master suite (TV, 160cm bed, large pananderie) with separate WC, shower room and access to the terrace,
- Bedroom n°2 of 9m² (storage space, 4x 90x190cm bunk beds),
- Bedroom n°3 of 9.5m² with 160cm double bed (storage) and access to balcony on north side,
- Separate WC,
- Bathroom (double washbasin, bath, heated towel rail)
- Living room / kitchen area of 32m² with access to the terrace (TV, sound bar, table, WIFI),
- Kitchen equipment: fridge, freezer, dishwasher, oven, microwave, hood, induction hob x3, Nespresso coffee machine, toaster, raclette machine and fondue pot,
- Terrace of approx. 19m² facing EAST with garden furniture.
Annexes:
- 2 covered parking space
- 2 heated ski locker
- Shared bike room
End-of-stay cleaning included - LINEN INCLUDED IN WINTER
(sheets, towels, bath mats), optional service in summer (20€ /bed)
Electric heating - PETS REFUSED - NON SMOKERS
Classification: in progress - plan: D3
on the resort's slopes
Flat T4 100m² - 8 people - 2nd floor of the residence with lift
The flat is arranged as follows:
- Entrance hall with corridor and 22m² utility room (wifi, washing machine and tumble dryer), 21m² master suite (TV, 160cm bed, large pananderie) with separate WC, shower room and access to the terrace,
- Bedroom n°2 of 9m² (storage space, 4x 90x190cm bunk beds),
- Bedroom n°3 of 9.5m² with 160cm double bed (storage) and access to balcony on north side,
- Separate WC,
- Bathroom (double washbasin, bath, heated towel rail)
- Living room / kitchen area of 32m² with access to the terrace (TV, sound bar, table, WIFI),
- Kitchen equipment: fridge, freezer, dishwasher, oven, microwave, hood, induction hob x3, Nespresso coffee machine, toaster, raclette machine and fondue pot,
- Terrace of approx. 19m² facing EAST with garden furniture.
Annexes:
- 2 covered parking space
- 2 heated ski locker
- Shared bike room
End-of-stay cleaning included - LINEN INCLUDED IN WINTER
(sheets, towels, bath mats), optional service in summer (20€ /bed)
Electric heating - PETS REFUSED - NON SMOKERS
Classification: in progress - plan: D3
Informations
- District :
- Center of the village
- Type of accommodation :
- Apartment
- Number of rooms :
- 4 rooms
- Classification :
- not classified
- Number of bedrooms :
- 3 bedrooms
- Number of bathrooms :
- 2 bathrooms
- Name of the residence / chalet :
- CHALET 1839
- Balcony/terrace :
- Balcony / terrace
- Pets :
- Pets forbidden
- Location - Proximity to the slopes :
- Less than 200m far from the slopes
- Distance from the ski lifts :
- 200 m away from Chavannes cable car
- 200 m away from Mont Chéry cable car
- Distance from the sightseeing :
- 100 m away from the tourist office
- 200 m away from the bus station
- 100 m away from the French Ski School
Equipments, Services
- Living room equipment :
- TV
- WiFi connection
- Kitchen equipment :
- Microwave
- Dishwasher
- Laundry :
- Washing machine
- Tumble dryer
- Mountain bike equipment :
- Forbidden to enter bikes in the accommodation
- Car park :
- Parking or garage (see complementary information in the description)
Good to know
- Elevator :
- Elevator
- Exposure :
- North facing
- East facing
- Ski locker :
- Ski rack
- Damage deposit :
- Damage deposit to be given to the owner in € : 1000 €
Situation map
Map

Route Planner
Destination
21 route du Front de Neige
74260
LES GETS
GPS coordinates
Latitude : 46.15398025512695
Longitude : 6.66349458694458
- Location - Proximity to the slopes :
- Less than 200m far from the slopes

